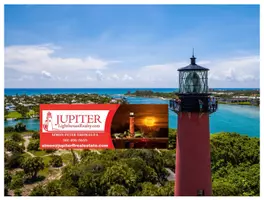Bought with Masters Realty Associates
For more information regarding the value of a property, please contact us for a free consultation.
227 SE Pelican DR Stuart, FL 34996
Want to know what your home might be worth? Contact us for a FREE valuation!

Our team is ready to help you sell your home for the highest possible price ASAP
Key Details
Sold Price $1,075,000
Property Type Single Family Home
Sub Type Single Family Detached
Listing Status Sold
Purchase Type For Sale
Square Footage 3,150 sqft
Price per Sqft $341
Subdivision St Lucie Estates
MLS Listing ID RX-11057834
Style Traditional
Bedrooms 4
Full Baths 3
Half Baths 1
Year Built 1977
Annual Tax Amount $199
Tax Year 2024
Lot Size 0.276 Acres
Property Sub-Type Single Family Detached
Property Description
Embrace the Florida lifestyle in this fully renovated, turnkey 4BR/3.5BA home on a double lot in the highly sought-after St. Lucie Estates, just minutes from beautiful beaches and award-winning Downtown Stuart. Enjoy the breeze from the St. Lucie River on the front porch or unwind in the tropical backyard with a pool, hot tub, and cabana bath. The updated kitchen features granite countertops, a cooktop stove, and double ovens. Additional upgrades include hurricane-rated impact windows/doors, custom closets, plantation shutters, pre-paid public sewer hookup, and more. This home offers two master suites--one perfect for an in-law suite, plus a spacious bonus room. Stroll or bike along streets lined with Mango and Palm trees, and savor the sunsets at the waterfront park down the street.
Location
State FL
County Martin
Area 8 - Stuart - North Of Indian St
Zoning Residential
Rooms
Other Rooms Cabana Bath, Den/Office, Family, Laundry-Inside, Pool Bath, Recreation, Storage, Util-Garage
Interior
Heating Central, Electric
Cooling Ceiling Fan, Central, Electric
Flooring Ceramic Tile, Wood Floor
Exterior
Exterior Feature Auto Sprinkler, Awnings, Custom Lighting, Fence, Fruit Tree(s), Open Patio, Open Porch, Shed, Well Sprinkler
Parking Features 2+ Spaces, Driveway, Garage - Attached, RV/Boat
Garage Spaces 2.0
Pool Child Gate, Equipment Included, Freeform, Gunite, Heated, Inground, Spa
Utilities Available Electric, Public Water, Septic, Well Water
Amenities Available None
Waterfront Description None
Roof Type Metal
Exposure West
Building
Lot Description 1/4 to 1/2 Acre, Corner Lot, Public Road
Story 2.00
Foundation Fiber Cement Siding, Frame, Other
Schools
Elementary Schools J. D. Parker Elementary
Middle Schools Stuart Middle School
High Schools Jensen Beach High School
Others
Acceptable Financing Cash, Conventional, FHA, Seller Financing, VA
Listing Terms Cash, Conventional, FHA, Seller Financing, VA
Pets Allowed No Restrictions
Read Less
GET MORE INFORMATION
- Homes For Sale in Jupiter, FL
- Homes For Sale in Hobe Sound, FL
- Homes For Sale in Stuart, FL
- Homes For Sale in Palm Beach Gardens, FL
- Homes For Sale in Juno Beach, FL
- Homes For Sale in Palm City, FL
- Homes For Sale in West Palm Beach, FL
- Homes For Sale in Royal Palm Beach, FL
- Homes For Sale in Wellington, FL
- Homes For Sale in Loxahatchee, FL
- Homes For Sale in Tequesta, FL



