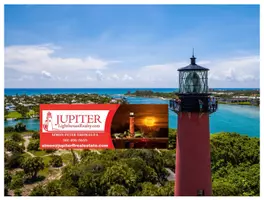3438 Harness CIR Wellington, FL 33449

UPDATED:
12/20/2024 02:53 PM
Key Details
Property Type Single Family Home
Sub Type Single Family Detached
Listing Status Active
Purchase Type For Sale
Square Footage 3,074 sqft
Price per Sqft $235
Subdivision Whitehorse Estates Pl 2
MLS Listing ID RX-11046287
Style < 4 Floors,Mediterranean,Multi-Level
Bedrooms 5
Full Baths 2
Half Baths 1
Construction Status Resale
HOA Fees $85/mo
HOA Y/N Yes
Min Days of Lease 365
Year Built 2002
Annual Tax Amount $9,579
Tax Year 2023
Lot Size 7,933 Sqft
Property Description
Location
State FL
County Palm Beach
Community Farmington Estates
Area 5790
Zoning RTS
Rooms
Other Rooms Family, Laundry-Inside, Storage
Master Bath Dual Sinks, Mstr Bdrm - Ground, Separate Shower, Separate Tub
Interior
Interior Features Entry Lvl Lvng Area, Pantry, Volume Ceiling, Walk-in Closet
Heating Central, Electric
Cooling Central, Electric
Flooring Carpet, Laminate, Tile
Furnishings Unfurnished
Exterior
Exterior Feature Auto Sprinkler, Lake/Canal Sprinkler, Open Patio, Screened Patio, Shutters
Parking Features Driveway, Garage - Attached
Garage Spaces 3.0
Pool Inground
Community Features Sold As-Is
Utilities Available Cable, Electric, Public Sewer, Public Water
Amenities Available Sidewalks
Waterfront Description Canal Width 1 - 80
View Canal, Pool
Roof Type Barrel
Present Use Sold As-Is
Exposure East
Private Pool Yes
Building
Lot Description < 1/4 Acre, Paved Road, Sidewalks
Story 2.00
Foundation CBS
Construction Status Resale
Schools
Elementary Schools Panther Run Elementary School
Middle Schools Polo Park Middle School
High Schools Palm Beach Central High School
Others
Pets Allowed Yes
HOA Fee Include Common Areas
Senior Community No Hopa
Restrictions Buyer Approval,Commercial Vehicles Prohibited,Lease OK
Security Features None
Acceptable Financing Cash, Conventional
Horse Property No
Membership Fee Required No
Listing Terms Cash, Conventional
Financing Cash,Conventional
GET MORE INFORMATION

- Homes For Sale in Jupiter, FL
- Homes For Sale in Hobe Sound, FL
- Homes For Sale in Stuart, FL
- Homes For Sale in Palm Beach Gardens, FL
- Homes For Sale in Juno Beach, FL
- Homes For Sale in Palm City, FL
- Homes For Sale in West Palm Beach, FL
- Homes For Sale in Royal Palm Beach, FL
- Homes For Sale in Wellington, FL
- Homes For Sale in Loxahatchee, FL
- Homes For Sale in Tequesta, FL



