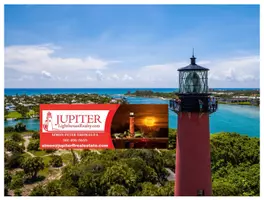4014 Faraday WAY Palm Beach Gardens, FL 33418

UPDATED:
12/16/2024 02:49 PM
Key Details
Property Type Single Family Home
Sub Type Single Family Detached
Listing Status Active
Purchase Type For Sale
Square Footage 3,736 sqft
Price per Sqft $399
Subdivision Alton Neighborhood 1
MLS Listing ID RX-11039809
Style Multi-Level
Bedrooms 4
Full Baths 4
Half Baths 2
Construction Status Resale
HOA Fees $457/mo
HOA Y/N Yes
Min Days of Lease 1
Leases Per Year 365
Year Built 2017
Annual Tax Amount $13,424
Tax Year 2024
Lot Size 5,201 Sqft
Property Description
Location
State FL
County Palm Beach
Community Alton
Area 5320
Zoning PCD(ci
Rooms
Other Rooms Den/Office, Family, Laundry-Inside
Master Bath Dual Sinks, Separate Shower, Separate Tub
Interior
Interior Features Entry Lvl Lvng Area, Kitchen Island, Pantry, Volume Ceiling
Heating Central, Electric
Cooling Central, Electric
Flooring Ceramic Tile, Wood Floor
Furnishings Unfurnished
Exterior
Exterior Feature Room for Pool
Parking Features Garage - Attached, Golf Cart
Garage Spaces 3.0
Community Features Sold As-Is
Utilities Available Cable, Electric, Gas Natural, Public Sewer, Public Water
Amenities Available Basketball, Bike - Jog, Cabana, Clubhouse, Fitness Center, Manager on Site, Pickleball, Picnic Area, Playground, Pool, Sauna, Sidewalks, Tennis
Waterfront Description None
Roof Type Barrel
Present Use Sold As-Is
Exposure South
Private Pool No
Building
Lot Description < 1/4 Acre
Story 2.00
Foundation CBS
Construction Status Resale
Schools
Elementary Schools Marsh Pointe Elementary
Middle Schools Watson B. Duncan Middle School
High Schools William T. Dwyer High School
Others
Pets Allowed Yes
HOA Fee Include Common Areas,Lawn Care,Manager
Senior Community No Hopa
Restrictions Commercial Vehicles Prohibited,Lease OK w/Restrict,No Boat,No RV
Security Features Burglar Alarm
Acceptable Financing Cash, Conventional
Horse Property No
Membership Fee Required No
Listing Terms Cash, Conventional
Financing Cash,Conventional
Pets Allowed No Aggressive Breeds
GET MORE INFORMATION

- Homes For Sale in Jupiter, FL
- Homes For Sale in Hobe Sound, FL
- Homes For Sale in Stuart, FL
- Homes For Sale in Palm Beach Gardens, FL
- Homes For Sale in Juno Beach, FL
- Homes For Sale in Palm City, FL
- Homes For Sale in West Palm Beach, FL
- Homes For Sale in Royal Palm Beach, FL
- Homes For Sale in Wellington, FL
- Homes For Sale in Loxahatchee, FL
- Homes For Sale in Tequesta, FL



