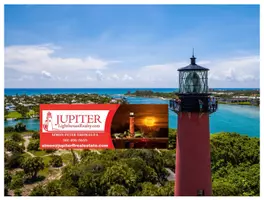4126 Oyster Pond WAY Jupiter, FL 33458
OPEN HOUSE
Sun Nov 17, 10:00am - 12:00pm
UPDATED:
11/14/2024 01:50 PM
Key Details
Property Type Townhouse
Sub Type Townhouse
Listing Status Active
Purchase Type For Sale
Square Footage 2,193 sqft
Price per Sqft $300
Subdivision Abacoa Town Center 3
MLS Listing ID RX-11032369
Style < 4 Floors,Key West,Townhouse
Bedrooms 3
Full Baths 3
Half Baths 1
Construction Status Resale
HOA Fees $309/mo
HOA Y/N Yes
Year Built 2005
Annual Tax Amount $8,122
Tax Year 2023
Lot Size 2,060 Sqft
Property Description
Location
State FL
County Palm Beach
Area 5330
Zoning MXD(ci
Rooms
Other Rooms Den/Office, Great, Laundry-Inside, Laundry-Util/Closet, Maid/In-Law
Master Bath 2 Master Baths, 2 Master Suites, Mstr Bdrm - Ground, Mstr Bdrm - Upstairs, Separate Shower
Interior
Interior Features Closet Cabinets, Fire Sprinkler, Foyer, Sky Light(s), Split Bedroom, Upstairs Living Area, Volume Ceiling, Walk-in Closet
Heating Central, Electric
Cooling Electric
Flooring Ceramic Tile, Vinyl Floor
Furnishings Unfurnished
Exterior
Exterior Feature Covered Balcony, Open Balcony, Open Porch, Shutters
Garage 2+ Spaces, Garage - Attached, Street
Garage Spaces 2.0
Utilities Available Cable, Electric, Public Sewer, Public Water
Amenities Available Ball Field, Basketball, Bike - Jog, Clubhouse, Golf Course, Manager on Site, Park, Pickleball, Picnic Area, Playground, Pool, Sidewalks, Soccer Field, Street Lights
Waterfront No
Waterfront Description None
View Garden
Roof Type Concrete Tile
Parking Type 2+ Spaces, Garage - Attached, Street
Exposure West
Private Pool No
Building
Lot Description < 1/4 Acre
Story 3.00
Unit Features Corner,Multi-Level
Foundation CBS
Unit Floor 4126
Construction Status Resale
Schools
Elementary Schools Lighthouse Elementary School
Middle Schools Independence Middle School
High Schools William T. Dwyer High School
Others
Pets Allowed Restricted
HOA Fee Include Cable,Common Areas,Common R.E. Tax,Insurance-Bldg,Lawn Care,Management Fees,Manager,Pest Control,Pool Service,Recrtnal Facility,Reserve Funds
Senior Community No Hopa
Restrictions Buyer Approval,Commercial Vehicles Prohibited,Lease OK w/Restrict
Security Features Security Patrol,Security Sys-Owned
Acceptable Financing Cash, Conventional, VA
Membership Fee Required No
Listing Terms Cash, Conventional, VA
Financing Cash,Conventional,VA
Pets Description No Aggressive Breeds, Number Limit, Size Limit
GET MORE INFORMATION

- Homes For Sale in Jupiter, FL
- Homes For Sale in Hobe Sound, FL
- Homes For Sale in Stuart, FL
- Homes For Sale in Palm Beach Gardens, FL
- Homes For Sale in Juno Beach, FL
- Homes For Sale in Palm City, FL
- Homes For Sale in West Palm Beach, FL
- Homes For Sale in Royal Palm Beach, FL
- Homes For Sale in Wellington, FL
- Homes For Sale in Loxahatchee, FL
- Homes For Sale in Tequesta, FL



