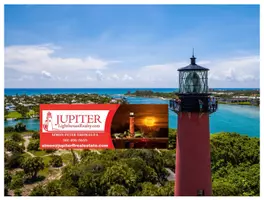1172 SE Fleming WAY Stuart, FL 34997
UPDATED:
10/19/2024 07:59 PM
Key Details
Property Type Single Family Home
Sub Type Single Family Detached
Listing Status Active
Purchase Type For Sale
Square Footage 2,189 sqft
Price per Sqft $248
Subdivision Martins Crossing
MLS Listing ID RX-11017746
Style Contemporary
Bedrooms 3
Full Baths 2
Construction Status Resale
HOA Fees $233/mo
HOA Y/N Yes
Year Built 2006
Annual Tax Amount $6,554
Tax Year 2023
Property Description
Location
State FL
County Martin
Area 7 - Stuart - South Of Indian St
Zoning res
Rooms
Other Rooms Laundry-Inside
Master Bath Dual Sinks, Separate Shower, Separate Tub
Interior
Interior Features Ctdrl/Vault Ceilings, Entry Lvl Lvng Area, Kitchen Island, Laundry Tub, Roman Tub, Split Bedroom, Volume Ceiling, Walk-in Closet
Heating Central, Electric
Cooling Ceiling Fan, Central, Electric
Flooring Ceramic Tile, Wood Floor
Furnishings Unfurnished
Exterior
Exterior Feature Screened Patio, Shutters
Garage Driveway, Garage - Attached
Garage Spaces 2.0
Utilities Available Cable, Electric, Public Sewer, Public Water
Amenities Available Clubhouse, Fitness Center, Manager on Site, Pool, Sidewalks, Street Lights, Tennis
Waterfront No
Waterfront Description None
View Garden
Roof Type Barrel
Parking Type Driveway, Garage - Attached
Exposure North
Private Pool No
Building
Lot Description Interior Lot, Irregular Lot
Story 1.00
Foundation Concrete
Construction Status Resale
Others
Pets Allowed Yes
HOA Fee Include Cable,Common Areas,Management Fees,Manager,Pool Service,Recrtnal Facility,Reserve Funds
Senior Community No Hopa
Restrictions Buyer Approval,Lease OK
Security Features None
Acceptable Financing Cash, Conventional
Membership Fee Required No
Listing Terms Cash, Conventional
Financing Cash,Conventional
GET MORE INFORMATION

- Homes For Sale in Jupiter, FL
- Homes For Sale in Hobe Sound, FL
- Homes For Sale in Stuart, FL
- Homes For Sale in Palm Beach Gardens, FL
- Homes For Sale in Juno Beach, FL
- Homes For Sale in Palm City, FL
- Homes For Sale in West Palm Beach, FL
- Homes For Sale in Royal Palm Beach, FL
- Homes For Sale in Wellington, FL
- Homes For Sale in Loxahatchee, FL
- Homes For Sale in Tequesta, FL



